THE BUILDING
THE BUILDING
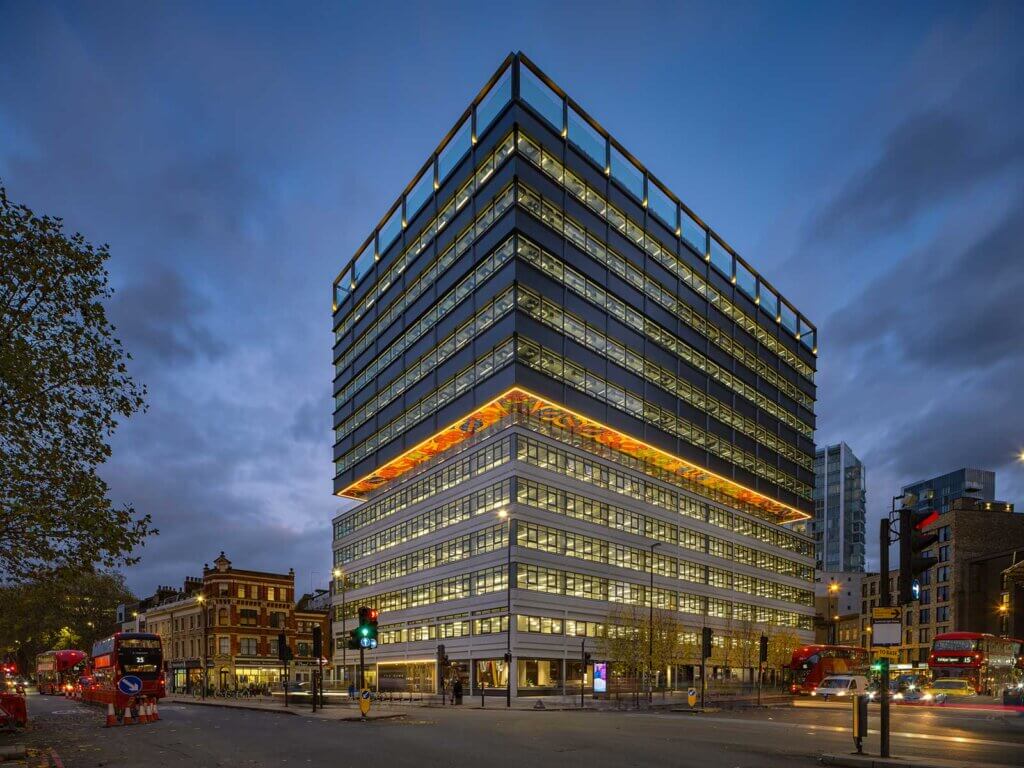
165,500 sq ft of brand new workspace with flexible floor plates of up to 17,000 sq ft designed by AHMM architects. With over 17,000 sq ft of external space, private terraces on every floor and an 8,000 sq ft communal garden open all year round.
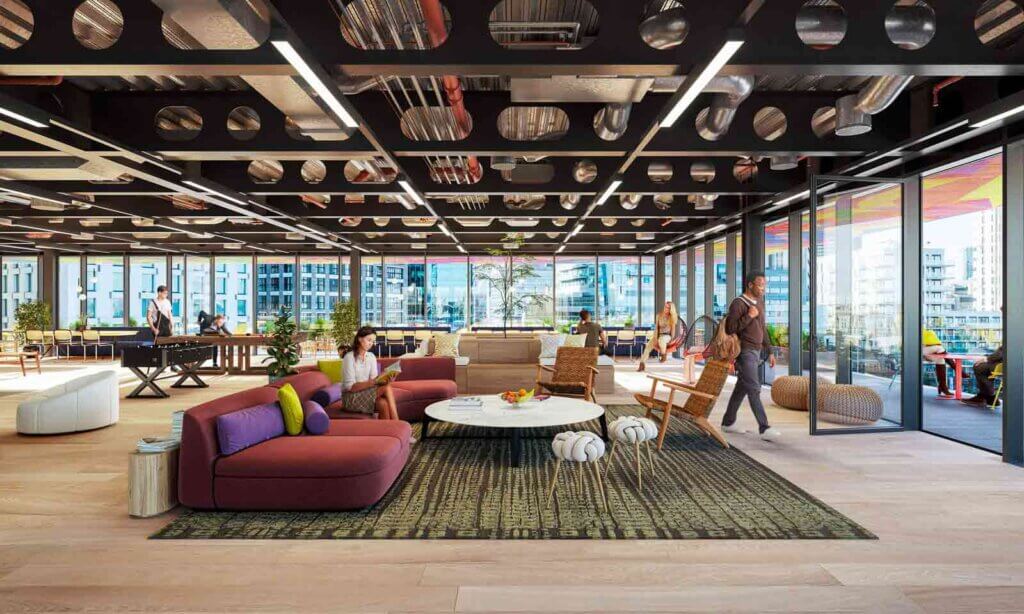
Sustainable and technology-enabled, The Rowe is set to achieve SmartScore ‘Platinum’ accreditation for its exceptional connectivity. Targeting BREEAM ‘Excellent’ rating and WELL ‘Gold’ certification with 245 lockers and 15 showers with ground floor access. Additionally, the building holds an EPC B rating.
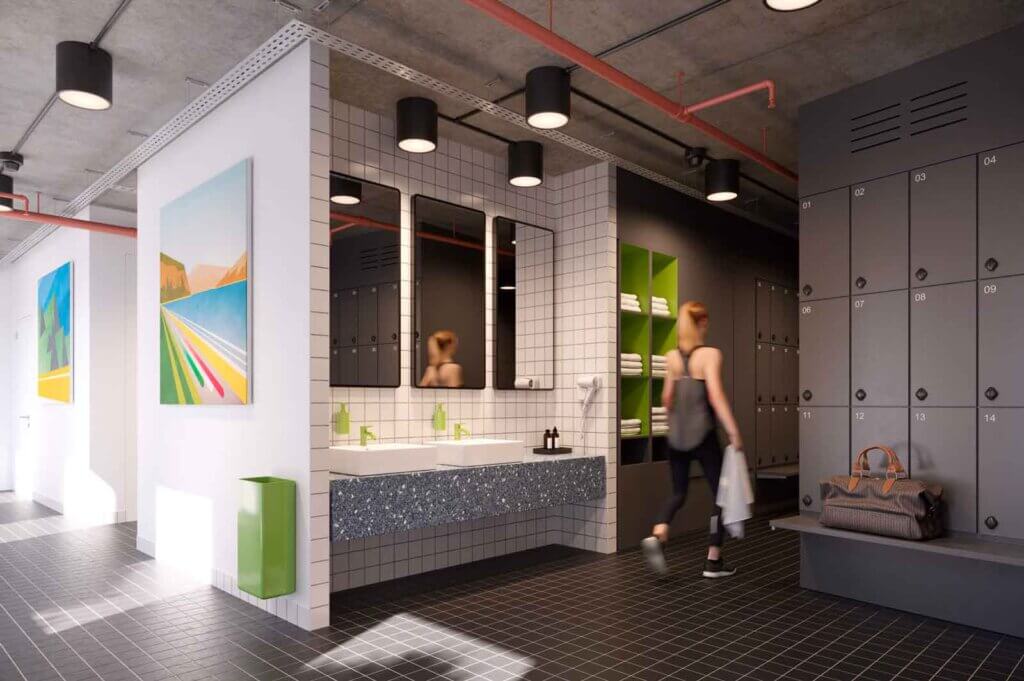
The Rowe has a unique position on the Cycle Superhighway 2 and tenants will have access to 284 cycle spaces in addition to a high-quality food and beverage amenity at the ground floor and rooftop cafe.
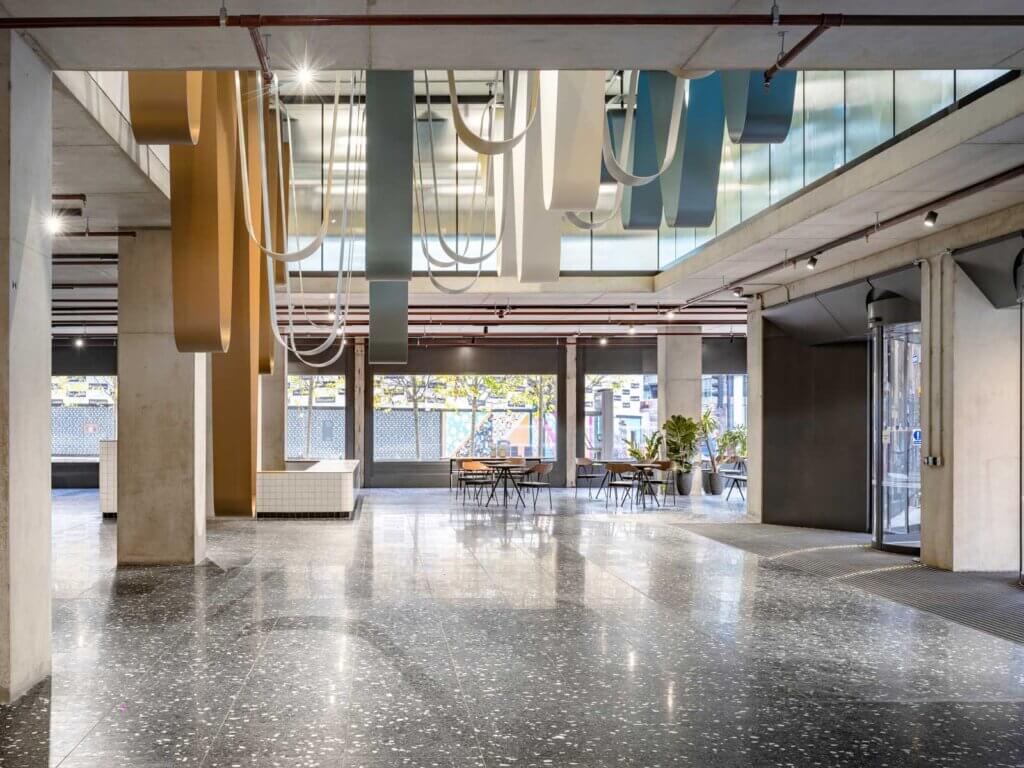
Set across 12 LEVELS of generous open volumes, leading architects AHMM have radically remodelled the building to provide occupiers with expansive, light and airy workspaces with striking architectural details and SWEEPING VIEWS across the city.
A connection to nature has been paramount throughout the development with over 17,500 sq ft of outdoor space, equivalent to over eight tennis courts. Tenants will be able to enjoy a striking 8,000 sq ft communal rooftop garden with panoramic views across the city.
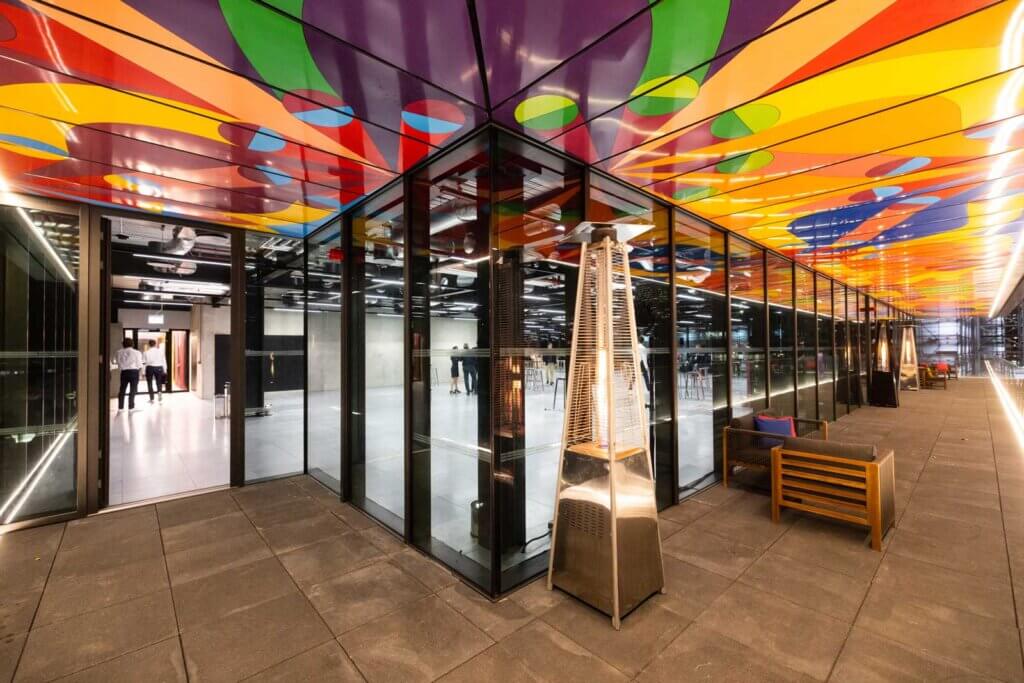
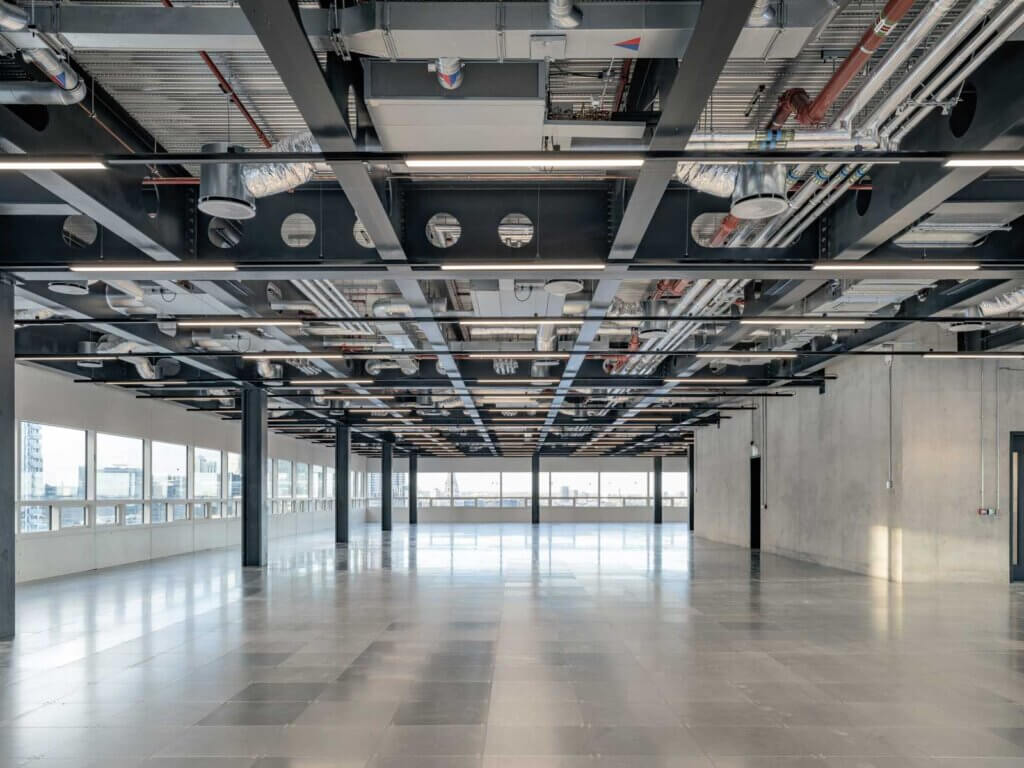
In addition to the roof terrace and the office floors, each floor will have access to over 9,200 sq ft of private external terraces to host clients and inspire creativity
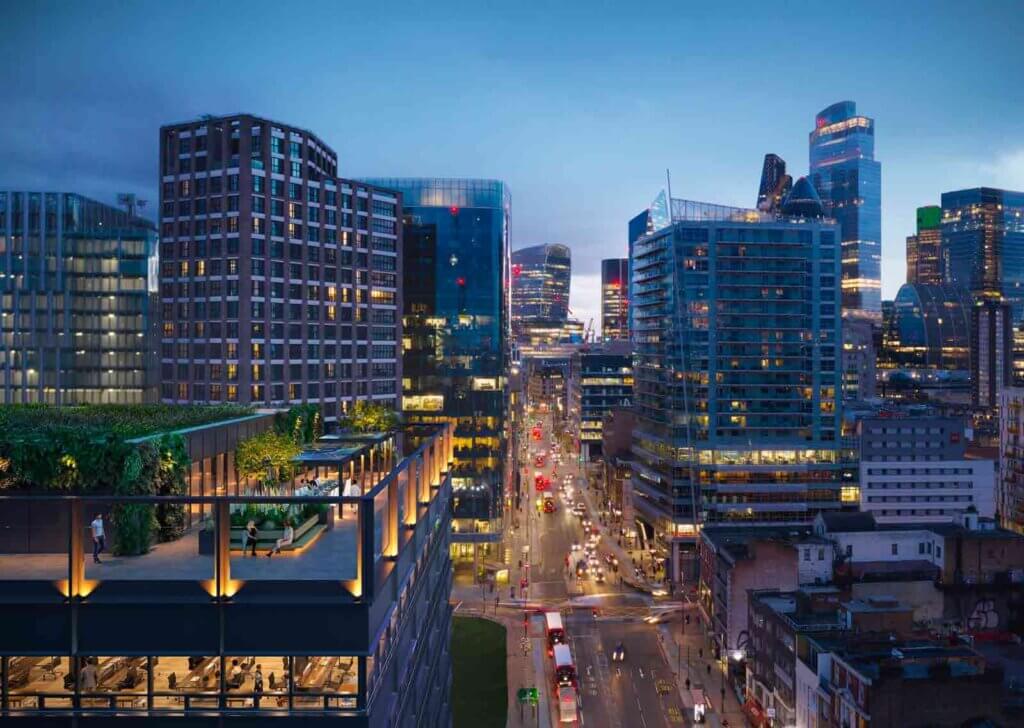
Developed by international real estate specialists FRASERS PROPERTY, designed by Stirling Prize winning architects AHMM, and featuring the work of London based multidisciplinary artist Yinka Ilori, The Rowe sets a new benchmark for contemporary office space.

YINKA ILORI is a London-based multidisciplinary artist of a British-Nigerian heritage, who specializes in storytelling by fusing his British and Nigerian heritage to tell new stories in contemporary design.